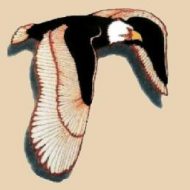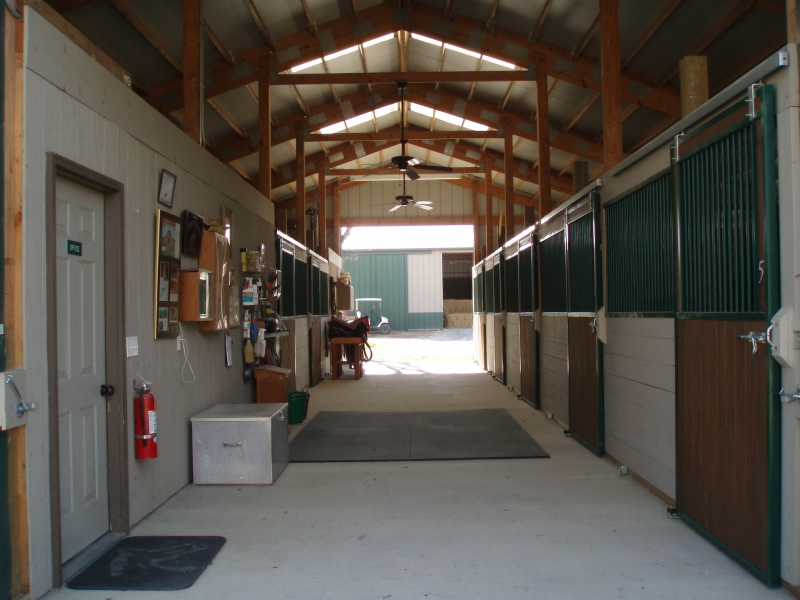RANCH DESIGNED for LIVESTOCK,
EQUINES, CATTLE and BISON
LAND
Total acreage is 22.96 – surveyed on August 30, 2006 – divided into two (2) parcels:
#1. Ranch House
#2. Livestock operation
Land Use: Deeded Acres
- Open Land/Pasture 19.86 ( 86.5%)
- High Woods 2.00 ( 8.7%)
- Ranch House 1,10 ( 4.8%)
Total Deeded Acres 22.96 (100.0%)
PARCEL #2. RANCH HOUSE
House located on 1.10 acres. New construction, completed in September 2006. Total area 1944 sq. ft. with 436 sq. ft. of decking and 210 sq. ft. of poured slab for hot tub and other outside activities.
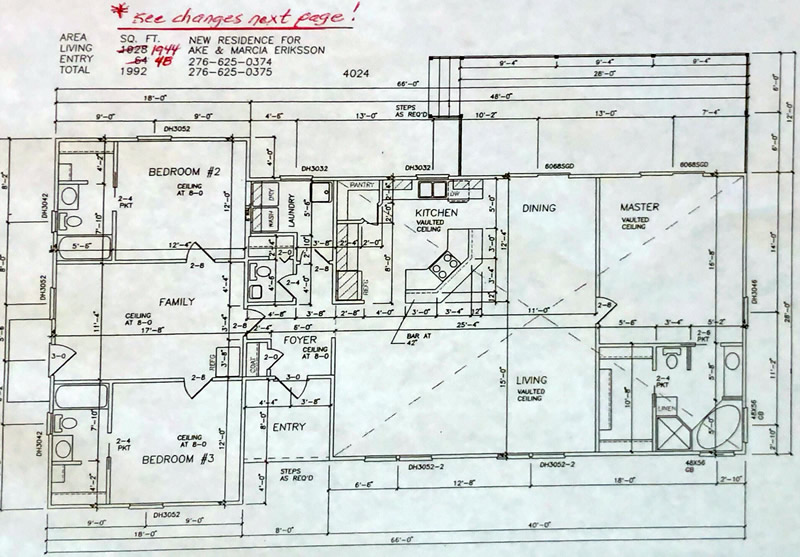
Features of the house
- The front entrances leads into the main part of the house, totally separated from the guest unit. It has one and a half baths with its own heat pump and hot water heater. Cathedral ceilings in living area, Master bedroom and bath. Pine floors and tiles.
- The side entrance leads into the guest unit with two guest rooms and a common lounge. Each guest room has a full bath. The guest unit has its own separate heat pump as well as hot water heater and wet bar.
- Metal roof with lightning rods.
- Electric power line to the house is underground.
- Separate meter loop for the house.
This parcel has its own driveway and is totally fenced off from the livestock facility.
Water Lines are PVC 1-¼” schedule 40.
Fencing
Completely fenced off from the livestock facility with 48” “no-climb” horse fence and a full 1”x6” top board. Gates are provided to bring farm tractor and other large equipment between the two parcels. See detailed information listed on Parcel #2, livestock operation. In addition, approximately 175’ of fencing has been installed around the house. This fencing consists of 48” welded wire with 1”x6” boards at the top as well as the bottom. The two main entrances have pipe fencing.
PARCEL #1. LIVESTOCK OPERATION
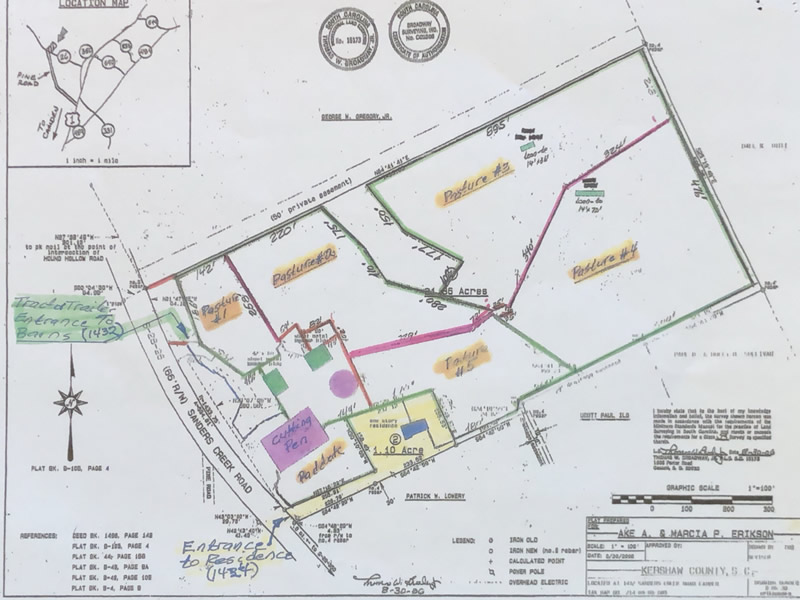
The land clearing started in 2004. The facilities were completed in 2006, and consists of:
a) Horse Barn with Office & Lounge (Green on layout)
Morton building, 36’ wide, 11’ height to truss heel, 60’ length, 4/12 roof pitch, 12’x12’ double end door (sliders), 12’x12’ single end door (slider), ½” insulated roof, skylights with vapor barrier, 4’x3’ insulated window with screen, walk door, 12’x60’ lean-to, office and lounge include full bath and heat pump. The barn has 7 stalls (12’x12’); 5 stalls have dutch doors accessing the lean-to; tack & feed room has hot and cold water, the concrete center aisle has hot and cold water, automatic waterers in all stalls. Metal roof with lightning rods. Building was completed in 2004.
b) Storage Barn for Hay Equipment & Workshop (Green on layout)
Morton Building, 42’ wide, 14’ height to truss heel, 60’ length, 12’x14’ double end door (slider), 12’x14’ double door (slider), walk door, concrete floor and electricity. Building was completed in 2004. Besides workshop and equipment storage, there is hay storage for 100+ tons. Metal roof.
c) Electric power and phone lines to both structures are underground. Consequently, there are no power poles and overhead lines on the entire livestock facility. The livestock facility has its own meter loop and separate from the house.
d) Lean-Tos (Run In Sheds):
Covering Pastures:
#1. 24’x12’
#2. 36’x12’
#3. 36’x12’
#4. 72’x14
All enclosed on back and two sides, Metal Roofs.
e) Round Pen 60’ diameter (Purple on layout)
Heavy gauge galvanized panels manufactured by Ranch Hand, Moultrie, Georgia. These panels are bolted together rather than welded. If desired, panels can be kept by seller.
f) Cutting Pen (Purple on layout)
100’x150’ with lights and prepared for sprinklers. Heavy gauge galvanized panels, same as described on the round pen above, with the same exclusion.
g) Pastures & Paddock (see sketch)
All outside fencing consists of 48” no-climb horse fence with 1”x6”x8’ boards on top.
The cross fencing is two strand Horse Guard. Some “internal” fencing is three boards 8’ centers.
- “No-climb” approximately: 5900’ (Green on layout)
- “Horse Guard” approximately: 1725’ (Red on layout)
- “Three Boards” approximately: 740’ (Orange on layout)
- Number of gates: 29
h) Water Lines
All water lines, approximately 1920’, are 1-¼” Schedule 40 PVC. Thirteen automatic waterers are installed in all pastures, paddock and horse barn. The entire lay-out was designed according to a zone system, with a lot of shut off valves in case of a potential problem. In short, if a problem occurs on one unit or zone it could be shut off without interfering with the other units or zones.
i) Roads
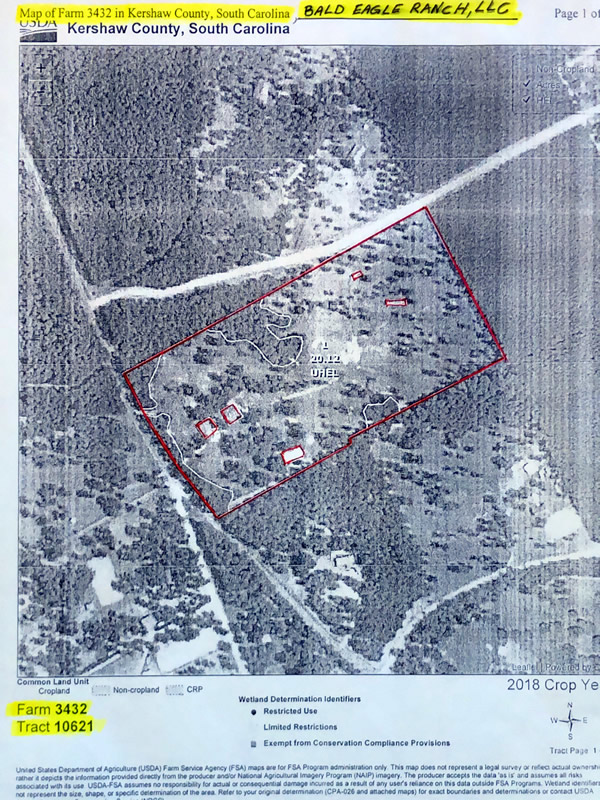
The entrance and driveway to the livestock facility accommodates tractor trailers. The main entrance can be opened up to 28’, and there are no electric overhead lines to interfere with any tractor trailer or horse vans.
j) Property Taxes 2017 2018
22.96 acres with improvements $1,219.61 $1,252.91
Disclaimer: All information deemed reliable but not guaranteed and must be independently verified.
